| View previous topic :: View next topic |
| Author |
Message |
chavez
Ladies Man


Joined: 22 Sep 2003
Posts: 27375
City: Roseville
|
 Posted: Apr 26, 2013 8:10 am Post subject: Posted: Apr 26, 2013 8:10 am Post subject: |
 |
|
jason_ssr, I have this started in my closet. My panel is in an annoying spot (behind my wife's clothes), but I have the patch panel in place and ready to accept any signal I want to point at any given outlet.
_________________
| Quote: | | That's Mr. Gingermex to you a$$hole. |
RIP MHL 04/25/1958 - 01/11/2006 |
|
| Back to top |
|
 |
|
|
goofyboy
Wakeboarder.com Freak


Joined: 19 Jul 2004
Posts: 4463
City: Houston
|
 Posted: Apr 26, 2013 9:13 am Post subject: Posted: Apr 26, 2013 9:13 am Post subject: |
 |
|
OK - help me out here:
I have Cat5/6 drops and coax cable drops in all rooms of the house. What do I need to look for at the panel? What do i need to tell my GC that I want to occur at that panel??
Also, how does one connet the router from the internet company to the panel to light up the whole house if the router requires a phone jack / coax cable line?
_________________
Work SUX! |
|
| Back to top |
|
 |
chavez
Ladies Man


Joined: 22 Sep 2003
Posts: 27375
City: Roseville
|
 Posted: Apr 26, 2013 10:13 am Post subject: Posted: Apr 26, 2013 10:13 am Post subject: |
 |
|
goofyboy, you want a patch panel large enough to accommodate all of your CAT6 drops. So, if you have 2 CAT6 drops per room, and 12 drop locations, you need at least a 24 port patch panel.
You can plug either an RJ11 (telephone) or RJ45 (network) into any port on the panel to deliver that service to the end-point.
To deliver network everywhere, you will also need a switch that can handle all of your drops. You probably should get a switch that can handle the amount of LAN drops plus a little extra for later. So, if you end up using 16 of the drops for your LAN, then I'd likely get a larger switch (20-24 outlets).
Chances are you will only have 1 location where you "need" a phone line. That spot is where you will plug in your cordless base unit. Sometimes people need 2 if they have a fax or a teenager, but these days that's pretty rare.
Example of a 24 port 1U patch panel:
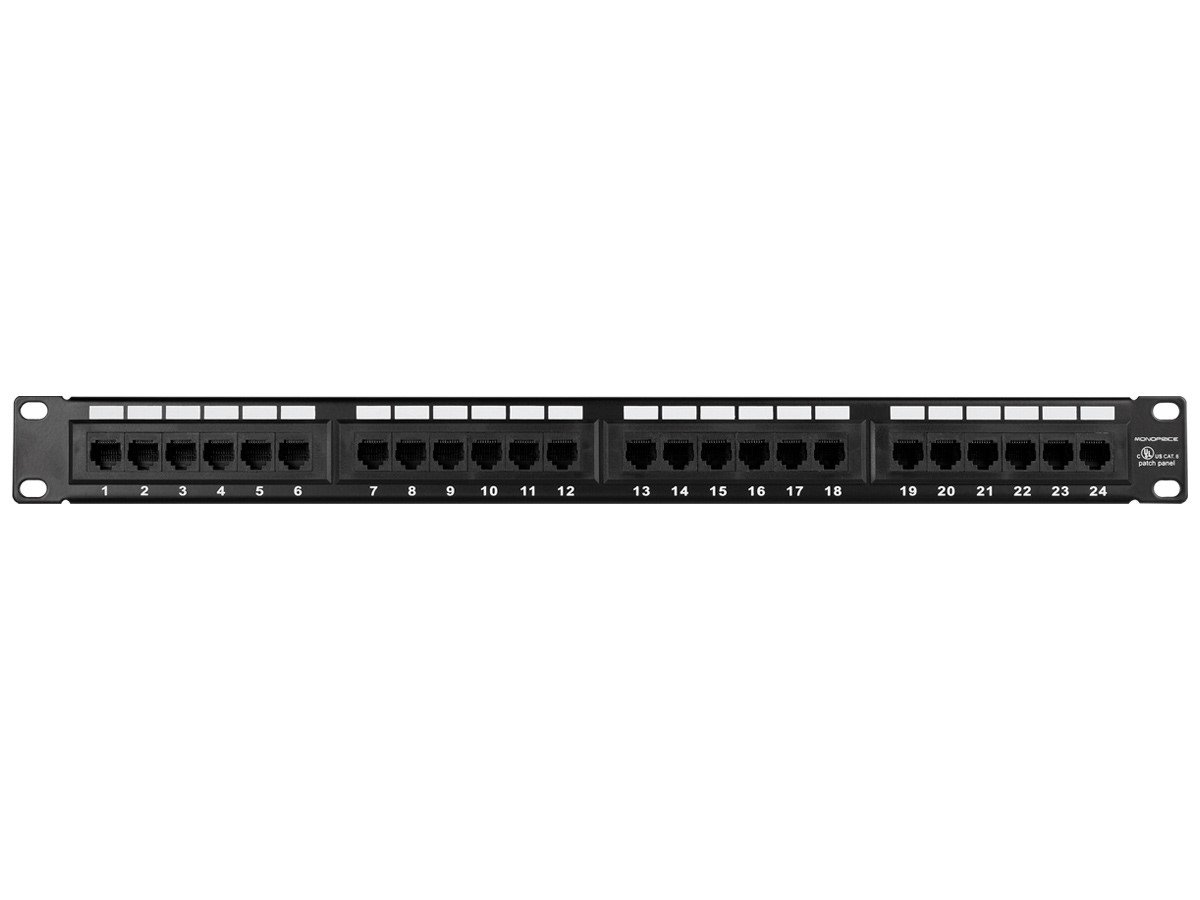
Example of a 24 port 1U gigabit switch:
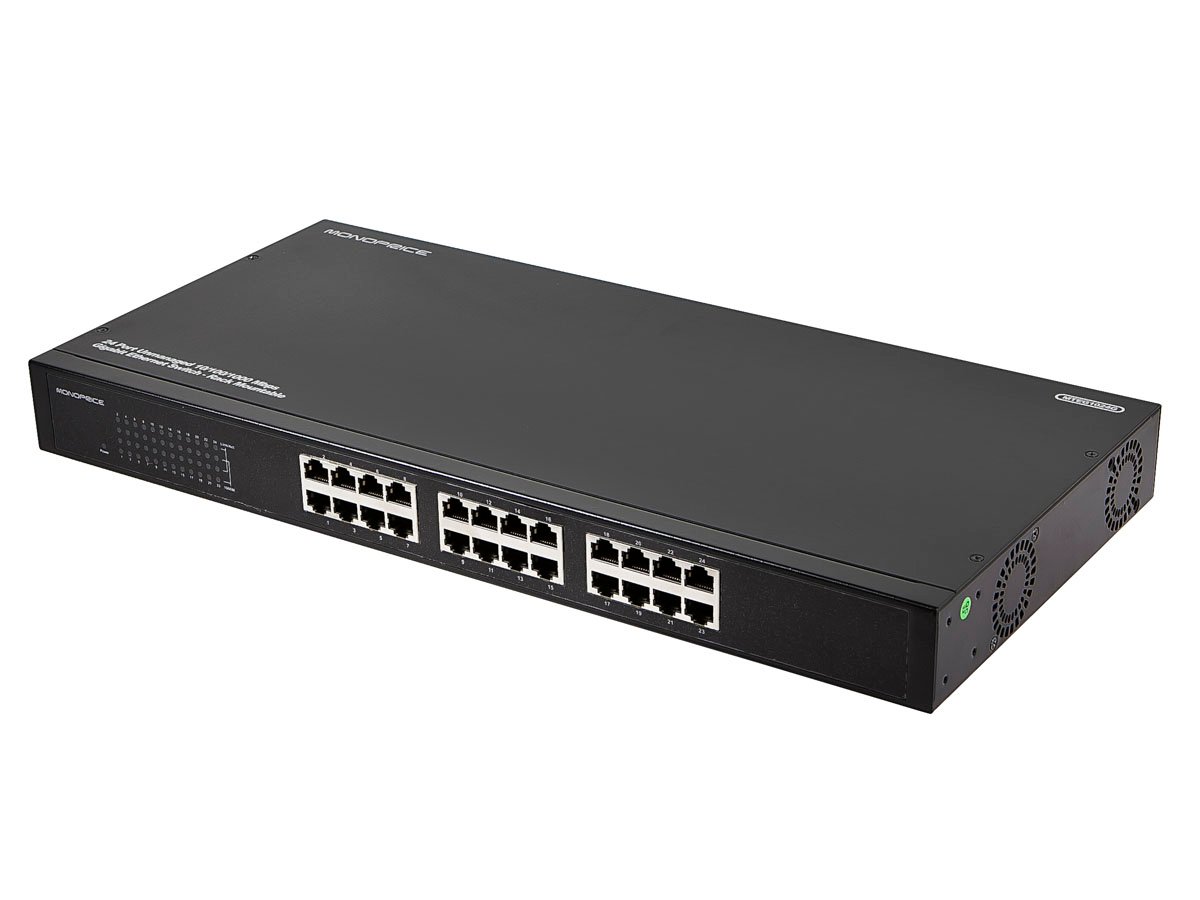
_________________
| Quote: | | That's Mr. Gingermex to you a$$hole. |
RIP MHL 04/25/1958 - 01/11/2006 |
|
| Back to top |
|
 |
chavez
Ladies Man


Joined: 22 Sep 2003
Posts: 27375
City: Roseville
|
 Posted: Apr 26, 2013 10:18 am Post subject: Posted: Apr 26, 2013 10:18 am Post subject: |
 |
|
Almost forgot, you should get a wall-mounted "rack" to hold this stuff. This is the one I have in the office "server" room:
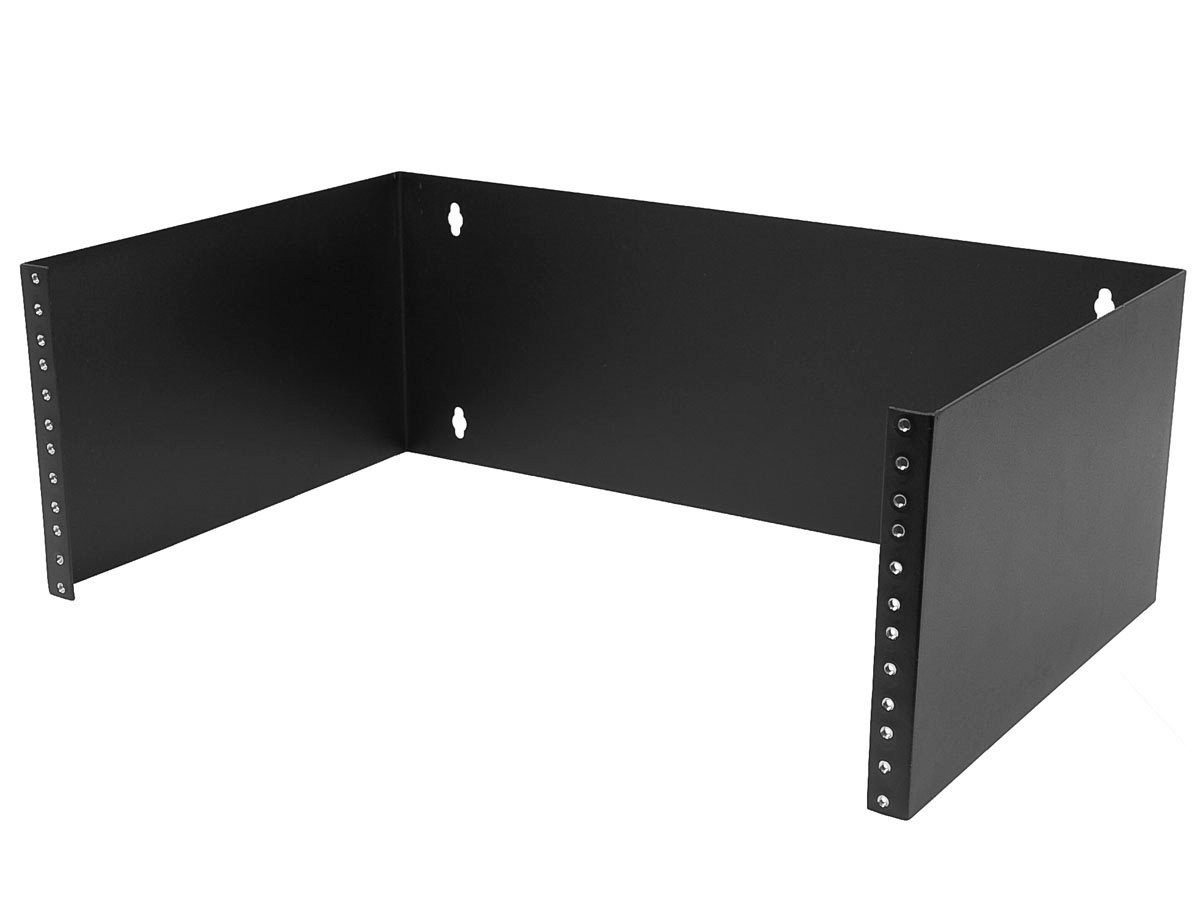
It should be noted, that the three items I listed above clock in at around $200 total.
_________________
| Quote: | | That's Mr. Gingermex to you a$$hole. |
RIP MHL 04/25/1958 - 01/11/2006 |
|
| Back to top |
|
 |
jjaszkow
Wakeboarder.Commie

Joined: 25 Jul 2006
Posts: 2124
City: Some Airport
|
 Posted: Apr 26, 2013 12:03 pm Post subject: Posted: Apr 26, 2013 12:03 pm Post subject: |
 |
|
Lots of good stuff here already, so I don't have too much to add. A few things that I'd add based on my build experience from a couple of years back.
Hose bib and drain IN the garage with both hot and cold. I didn't do that in my house, and recently added it.
I am going to echo what others in support of running lots of Cat6 and audio cable through the house are saying. I was able to put ALL of my audio / video equipment in one location in the house, and am using the Cat6 to provide HDMI, IR (for remote control), and in a couple of places network though-out the house. It made for a very clean install, and means that I can watch the same video source from any TV (or all TV's if I so choose).
Put your laundry room close to your mud room, but don't make them the same room. We made them the same room, and now wish that they were separate. Put "lockers" in the mud room.
If you have a lawn sprinkler system, add a zone with a hose bib at the furthest location in the yard away from the house. It sure beats dragging a 100' hose across the yard. |
|
| Back to top |
|
 |
jason_ssr
Wakeboarder.com Freak


Joined: 13 Jan 2003
Posts: 4054
City: Dallas, Tx
|
 Posted: Apr 26, 2013 1:13 pm Post subject: Posted: Apr 26, 2013 1:13 pm Post subject: |
 |
|
| chavez wrote: | goofyboy, you want a patch panel large enough to accommodate all of your CAT6 drops. So, if you have 2 CAT6 drops per room, and 12 drop locations, you need at least a 24 port patch panel.
You can plug either an RJ11 (telephone) or RJ45 (network) into any port on the panel to deliver that service to the end-point.
To deliver network everywhere, you will also need a switch that can handle all of your drops. You probably should get a switch that can handle the amount of LAN drops plus a little extra for later. So, if you end up using 16 of the drops for your LAN, then I'd likely get a larger switch (20-24 outlets).
Chances are you will only have 1 location where you "need" a phone line. That spot is where you will plug in your cordless base unit. Sometimes people need 2 if they have a fax or a teenager, but these days that's pretty rare.
Example of a 24 port 1U patch panel:

Example of a 24 port 1U gigabit switch:
 |
This explanation could not be any more perfect. Your contractor will want to leave a bunch of wires stuffed in a box. You make them terminate them on the patch panel (this generally doesn't cost any more as long as you provide the panel. Panels are cheap) Chavez explained it perfectly, you add the switch, and now every port is activated simply by connecting two points of your choosing with a snap-in whip. Very clean, very logical, and very traceable. Its uses will grow 10X in the next 10 years, and you will be soo glad you did this right from the beginning.
_________________
TONA
My avatar is NOT a pic of me! HAHA! |
|
| Back to top |
|
 |
jjaszkow
Wakeboarder.Commie

Joined: 25 Jul 2006
Posts: 2124
City: Some Airport
|
 Posted: Apr 26, 2013 2:26 pm Post subject: Posted: Apr 26, 2013 2:26 pm Post subject: |
 |
|
| I just noticed that there was a note about dropping 2xCAT6 drops. I actually dropped 3 at every location that had a wall mounted TV - 2 are for HDMI, 1 is for hardwired network connectivity (my TV's have built in streaming). Additionally, I put IR sensors in wall plates near the TV's which utilized another 1xCAT6 cable. |
|
| Back to top |
|
 |
taitrt
Soul Rider

Joined: 11 May 2009
Posts: 413
|
 Posted: Apr 26, 2013 3:01 pm Post subject: Posted: Apr 26, 2013 3:01 pm Post subject: |
 |
|
Congrats on building the house, I just finished mine in December. I did a timelapse of the build process (I'm in Florida, so no basements):

I 100% agree with the cat5/cat6 discussion. I have well over 2000ft of it in the walls of my 2100sq ft house. I wired every room, but also wired a number of outdoor locations for security cameras and eventual outdoor music for the patio. You can do pretty much anything with Cat5, check out monoprice for "cat5 baluns" and you'll see all the things you can do with it.
I just have one of those $300 security camera DVR systems, but it's nice to be able to monitor the house from my phone and see who's at the door before getting up to answer it.
 |
|
| Back to top |
|
 |
Okie Boarder
Ladies Man


Joined: 03 Mar 2008
Posts: 10056
City: Edmond
|
 Posted: Apr 28, 2013 5:56 am Post subject: Posted: Apr 28, 2013 5:56 am Post subject: |
 |
|
taitrt, is the block wall construction typical in your area?
_________________
If love is blind, why is lingerie so popular? |
|
| Back to top |
|
 |
taitrt
Soul Rider

Joined: 11 May 2009
Posts: 413
|
 Posted: Apr 28, 2013 7:48 am Post subject: Posted: Apr 28, 2013 7:48 am Post subject: |
 |
|
| Okie Boarder wrote: | | taitrt, is the block wall construction typical in your area? |
Very typical. Block on first floor stud on second. Termites are an issue in Florida. |
|
| Back to top |
|
 |
Okie Boarder
Ladies Man


Joined: 03 Mar 2008
Posts: 10056
City: Edmond
|
 Posted: Apr 29, 2013 9:01 am Post subject: Posted: Apr 29, 2013 9:01 am Post subject: |
 |
|
Ahhh, I was thinking more along the lines of hurricanes, but termites makes sense too.
_________________
If love is blind, why is lingerie so popular? |
|
| Back to top |
|
 |
ohsix
PityDaFool Who Posts This Much

Joined: 12 Jan 2003
Posts: 6837
|
 Posted: Apr 30, 2013 10:59 am Post subject: Posted: Apr 30, 2013 10:59 am Post subject: |
 |
|
We got rid of all but 3 trees on the lot. The ~18" red oak in the front, the really big red oak in the back, and ~12" live oak along the back fence are all that's left. Getting rid of trees has been a tough decision, as they are one of the biggest reasons, aside from location, that we liked the lot. There was a really big pecan tree that we tried to work the house around at first, but it covered everything in sap and puts off a lot of debris, so we decided to get rid of it. It was the big tree in my first picture that is gone in the picture in this post. There were two ~14" live oaks I had planned on moving. My builder had a landscaper give him a bid and they were going to be $5500 each to move them and he said a live oak that size will have about a 50% chance of surviving a move. I can buy 12" live oaks for $3500 each and they come with a 1 year warranty. I would prefer red or white oaks anyway, so the decision to get rid of the live oaks came fairly easy.
At this point, 140 yards of dirt have been hauled in and packed. The finished slab of the house will be 18" above the highest point on the curb, so there is still a fair amount of dirt to be hauled in and packed.
 |
|
| Back to top |
|
 |
Bambamski
Wakeboarder.com Freak

Joined: 03 Apr 2003
Posts: 4405
City: Calgary
|
 Posted: May 02, 2013 9:17 am Post subject: Posted: May 02, 2013 9:17 am Post subject: |
 |
|
I assume the plans are done. What i always tell people now is make sure your kitchen is large enough. Always go bigger then you think you need. If you dont have the room in the house take it from the den or the family room or the hallway or the dining room... ect ect you get what i'm saying. I look at new show homes and houses these days and the kitchen always seems good until you actually live in it. then the first time you have the family dinner and you get 10 people in the kitchen you think this sucks!
eveyone has the wiring down pat for sure. Make sure you have an oversized electrical box to accomdate addtions or extra wiring of more appliances ect ect. We did our addition and we used another 7-8 spots on the box. I still have probably 10-15 spare spots left.
Garage. I have a tripple which is awesome and i'd never buy a house that didn't have the tripple now. However my issue with my garage is the double portion of the garage is only 20 feet deep basically with the garage door. I'm thinking about bumping the door out another 18 inches. I think garages should be at least 22 feet deep. I don't know why they build them 20 feet deep!
if you do a large island two sinks.
if you have tile in the bathroom or kitchen, get it heated
Tile the shower instead a tub liner
Wire the house for speakers, make sure you put speakers in the master bathroom
most of the tubs are tiled in around them make sure you have an access panel to get to the taps if something goes wrong
There's so many things we did that i just take for granted. I'm sure i could come up with tons of things to think about...
biggest thing is don't cheap out on things you can't change easily. Light fixtures carpets ect ect are easy to change out. Counters, floors, walls stuff like that don't cheap out on those. They're hard to change out and expensive to do them when you want.
_________________
Don't do anything rash.....and don't do anything to get a rash... |
|
| Back to top |
|
 |
goofyboy
Wakeboarder.com Freak


Joined: 19 Jul 2004
Posts: 4463
City: Houston
|
 Posted: May 02, 2013 9:39 am Post subject: Posted: May 02, 2013 9:39 am Post subject: |
 |
|
We dropped a big portion of cash on upgrading our cabinets in the kitchen. That was the biggest expense on the upgrades.
_________________
Work SUX! |
|
| Back to top |
|
 |
jjaszkow
Wakeboarder.Commie

Joined: 25 Jul 2006
Posts: 2124
City: Some Airport
|
 Posted: May 02, 2013 10:28 am Post subject: Posted: May 02, 2013 10:28 am Post subject: |
 |
|
| Bambamski wrote: | | What i always tell people now is make sure your kitchen is large enough. |
This X1000. My current kitchen is part of an open floor plan and about 2x the size of my previous kitchen. I wish we would have gone bigger, and will do that the next time we build.
Last edited by jjaszkow on May 20, 2013 8:58 am; edited 1 time in total |
|
| Back to top |
|
 |
ohsix
PityDaFool Who Posts This Much

Joined: 12 Jan 2003
Posts: 6837
|
 Posted: May 20, 2013 6:41 am Post subject: Posted: May 20, 2013 6:41 am Post subject: |
 |
|
| The initial dirt work on my house has been finished for a few weeks. We've been waiting for building permits before starting the slab work and the city has said my planned garage is too close to the side street. There are many other houses in the neighborhood with side entry garages with similar or smaller setbacks than mine is on the plans. My builder is meeting with the permit department to day to discuss the issue. If he can't get it approved through them, we will have to apply for an exception which will have to be voted on by the city council. |
|
| Back to top |
|
 |
Aubs
Motorboat Queen

Joined: 12 Jan 2003
Posts: 9167
|
 Posted: May 21, 2013 4:18 pm Post subject: Posted: May 21, 2013 4:18 pm Post subject: |
 |
|
I want my own house  |
|
| Back to top |
|
 |
goofyboy
Wakeboarder.com Freak


Joined: 19 Jul 2004
Posts: 4463
City: Houston
|
 Posted: May 22, 2013 3:16 am Post subject: Posted: May 22, 2013 3:16 am Post subject: |
 |
|
when you get ready for one, make sure you can really afford the whole house, not just the payments. make sure you have an emergency fund for when the a/c craps out or the sink backs up on a saturday and the plumber charge is $250, etc.
_________________
Work SUX! |
|
| Back to top |
|
 |
ohsix
PityDaFool Who Posts This Much

Joined: 12 Jan 2003
Posts: 6837
|
 Posted: Jun 13, 2013 8:36 am Post subject: Posted: Jun 13, 2013 8:36 am Post subject: |
 |
|
Slab form work is coming along:
 |
|
| Back to top |
|
 |
goofyboy
Wakeboarder.com Freak


Joined: 19 Jul 2004
Posts: 4463
City: Houston
|
 Posted: Jun 13, 2013 11:56 am Post subject: Posted: Jun 13, 2013 11:56 am Post subject: |
 |
|
nice. wife and i have to go re-pick granite. the stuff we originally picked is on back order and they have no idea when it will be available.
_________________
Work SUX! |
|
| Back to top |
|
 |
ohsix
PityDaFool Who Posts This Much

Joined: 12 Jan 2003
Posts: 6837
|
 Posted: Jul 10, 2013 11:57 am Post subject: Posted: Jul 10, 2013 11:57 am Post subject: |
 |
|
Plumbing is slowly coming along.
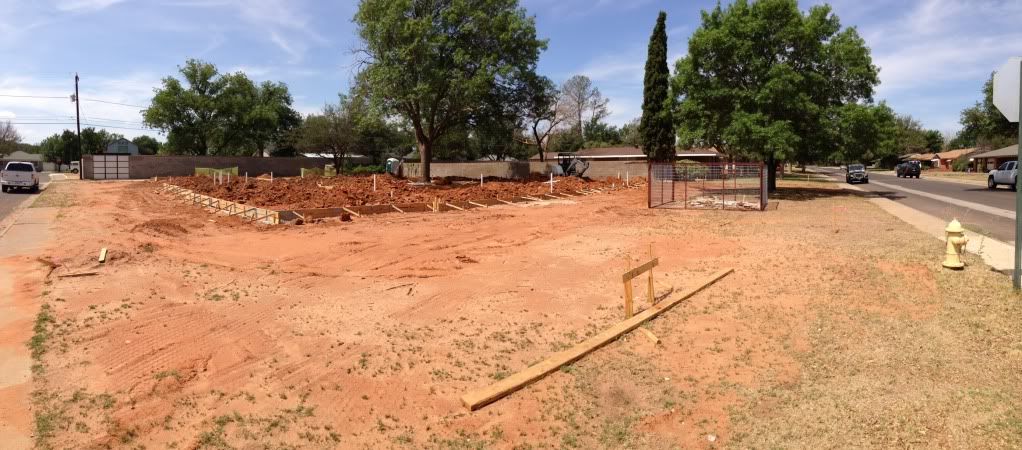 |
|
| Back to top |
|
 |
jt09
Ladies Man


Joined: 16 Jan 2003
Posts: 22083
City: Austin
|
 Posted: Jul 10, 2013 12:41 pm Post subject: Posted: Jul 10, 2013 12:41 pm Post subject: |
 |
|
| is it just me or is your house taking forever to build? i've never built one, so all i can go on is the neighboring area and it seems like they are going at warp speed compared to yours. |
|
| Back to top |
|
 |
ohsix
PityDaFool Who Posts This Much

Joined: 12 Jan 2003
Posts: 6837
|
 Posted: Jul 10, 2013 1:39 pm Post subject: Posted: Jul 10, 2013 1:39 pm Post subject: |
 |
|
jt09, it's not just you. I was told it would take about a year and others who have used the same builder said plan on 18 months. The builder I'm using has a really strong reputation for being a good builder, but his reputation for being slow is just as strong. He will only use one plumber and the plumber is a one man show.
To start, we had some permitting issues with the city which set us back a couple of weeks. Once the footings were poured, it was time for plumbing. The plumber was doing a rough-in on one house and a top-out on another, so my house sat untouched for 2 1/2 weeks waiting on the plumber.
The builder I'm using has been building custom homes in Midland for nearly 30 years. I've talked to a handful of people whose homes were built by him and all of them say they wouldn't let anyone else build them a house. A construction contractor with a good reputation is very rare here. The builder made it clear on to me that he wouldn't be the cheapest and he wouldn't be the fastest when I first asked him to build my house. I plan on living in this house for a long time, and I'm not selling my current house until the new one is finished, so I'm fine with waiting as long as I'm getting the best. |
|
| Back to top |
|
 |
jt09
Ladies Man


Joined: 16 Jan 2003
Posts: 22083
City: Austin
|
 Posted: Jul 10, 2013 2:49 pm Post subject: Posted: Jul 10, 2013 2:49 pm Post subject: |
 |
|
| certainly heard a hundred horror stories about builders so i can see where your head is on that one. |
|
| Back to top |
|
 |
ohsix
PityDaFool Who Posts This Much

Joined: 12 Jan 2003
Posts: 6837
|
 Posted: Aug 02, 2013 11:06 am Post subject: Posted: Aug 02, 2013 11:06 am Post subject: |
 |
|
Slab poured. Framing starts Monday
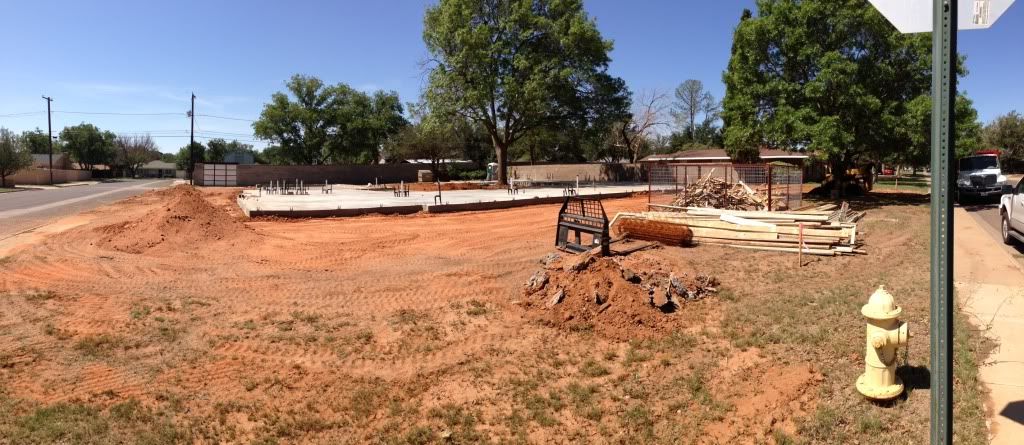 |
|
| Back to top |
|
 |
Bowen
Wakeboarder.com Freak

Joined: 12 Apr 2004
Posts: 3708
City: Dallas...I miss SoCal
|
 Posted: Aug 02, 2013 12:02 pm Post subject: Posted: Aug 02, 2013 12:02 pm Post subject: |
 |
|
Lookin' good!
Take pictures of the inside before it gets closed up. This was really helpful for me after we built our house.
Want to add something later on? No need to open up a wall to see where stuff is, you already have photos of that.
It's been helpful for me even in mundane instances. |
|
| Back to top |
|
 |
chavez
Ladies Man


Joined: 22 Sep 2003
Posts: 27375
City: Roseville
|
 Posted: Aug 02, 2013 12:24 pm Post subject: Posted: Aug 02, 2013 12:24 pm Post subject: |
 |
|
Bowen, that is EXCELLENT advice. Man I wish I had some x-ray goggles in my house at times.
FOR THE WALLS!
Jeez you guys have dirty minds. 
_________________
| Quote: | | That's Mr. Gingermex to you a$$hole. |
RIP MHL 04/25/1958 - 01/11/2006 |
|
| Back to top |
|
 |
Okie Boarder
Ladies Man


Joined: 03 Mar 2008
Posts: 10056
City: Edmond
|
 Posted: Aug 02, 2013 1:08 pm Post subject: Posted: Aug 02, 2013 1:08 pm Post subject: |
 |
|
Looking good. Agree with Bowen's suggestion...definitely a big plus for later.
_________________
If love is blind, why is lingerie so popular? |
|
| Back to top |
|
 |
ohsix
PityDaFool Who Posts This Much

Joined: 12 Jan 2003
Posts: 6837
|
 Posted: Sep 05, 2013 1:47 pm Post subject: Posted: Sep 05, 2013 1:47 pm Post subject: |
 |
|
The framing is coming along nicely. This picture is a couple of weeks old. Some of the more interesting framing should be done in the next few days and I'll post some pictures of it.
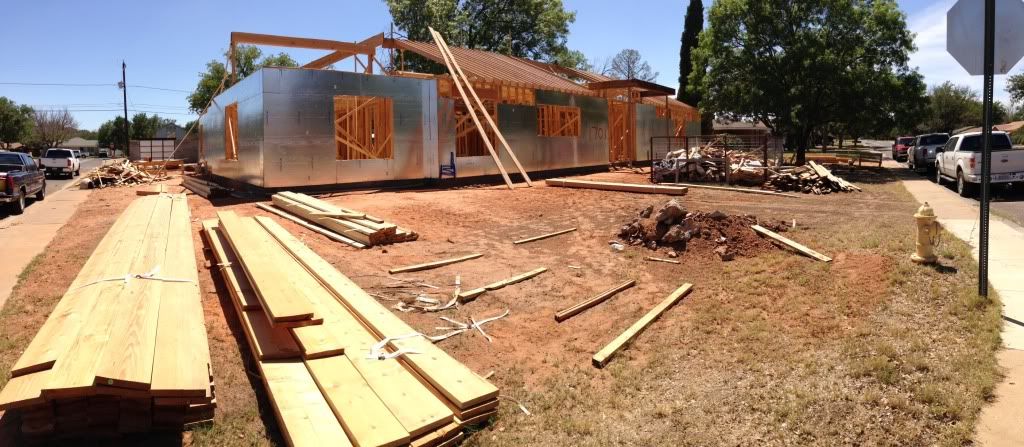
We looked at appliances today. The store we went to sells just about all the nicer brands, but they suggest Kitchenaid or Subzero/Wolf for quality and service. We picked appliances from both brands and should have a bid in the next day or two. My wife also was interested in Viking and Thermador which the store sales, but they suggested that we not go with either of those brands because of quality and service issues. Anybody have firsthand appliance reviews from any of those brands? |
|
| Back to top |
|
 |
chavez
Ladies Man


Joined: 22 Sep 2003
Posts: 27375
City: Roseville
|
 Posted: Sep 05, 2013 2:36 pm Post subject: Posted: Sep 05, 2013 2:36 pm Post subject: |
 |
|
Depending on the refer you are looking at, both Kitchenaid and Viking models are the same on the low end (non-built-in). They carry the branding, but they are typical Whirlpool or GE models. That's not a knock on them, just saying.
My best advice is to shop around. Look online, even out of state. You might be shocked at how much you might save, yet end up with the exact same stuff.
_________________
| Quote: | | That's Mr. Gingermex to you a$$hole. |
RIP MHL 04/25/1958 - 01/11/2006 |
|
| Back to top |
|
 |
nmballa
Wakeboarder.com Freak


Joined: 14 Jan 2003
Posts: 3906
City: Milwaukee
|
 Posted: Sep 05, 2013 5:53 pm Post subject: Posted: Sep 05, 2013 5:53 pm Post subject: |
 |
|
| ohsix wrote: | The framing is coming along nicely. This picture is a couple of weeks old. Some of the more interesting framing should be done in the next few days and I'll post some pictures of it.

We looked at appliances today. The store we went to sells just about all the nicer brands, but they suggest Kitchenaid or Subzero/Wolf for quality and service. We picked appliances from both brands and should have a bid in the next day or two. My wife also was interested in Viking and Thermador which the store sales, but they suggested that we not go with either of those brands because of quality and service issues. Anybody have firsthand appliance reviews from any of those brands? |
Subzero fridge (love it), glass face. Kitchen Aid stove top, oven, microwave, under counter drawer dishwasher. LG washer/dryer in one under counter (I didn't have room for a stack so have it in the kitchen). U-Line ice maker and wine maker. All bought at ABT. Only issues I have had over the last 4 years was with the LG washer, a small pump failed.
So I highly recommend the kitchen aid, go u-line for ice maker and beverage fridges. Subzero I still am in awe of the fridge. LG pretty happy with as well. As for Viking. My parents have both a range and fridge, both are a bit dated. Both have a ton of issues.
_________________
jt09 wrote:
I used to get all happy when the girlie would make a colonic appointment. That meant she was going to be breaking out the "fine china" soon.
http://www.facebook.com/profile.php?id=509037985&ref=profile |
|
| Back to top |
|
 |
pyrocasto
PityDaFool Who Posts This Much


Joined: 29 Aug 2003
Posts: 5291
City: hendersonville
|
 Posted: Sep 05, 2013 6:24 pm Post subject: Posted: Sep 05, 2013 6:24 pm Post subject: |
 |
|
We see more subzeros than anything else in the more expensive homes we work in. Wouldnt know much about the customer service end though.
I'll be in the same boat looking for appliances when I get the cash up for a kitchen redo(yes I build cabinets but there's still thousands in materials).
_________________
| eeven73 wrote: |
At least 50% of the population is retarded so I discount what they think or feel automatically. |
|
|
| Back to top |
|
 |
ohsix
PityDaFool Who Posts This Much

Joined: 12 Jan 2003
Posts: 6837
|
 Posted: Sep 06, 2013 5:42 am Post subject: Posted: Sep 06, 2013 5:42 am Post subject: |
 |
|
More pictures of framing:
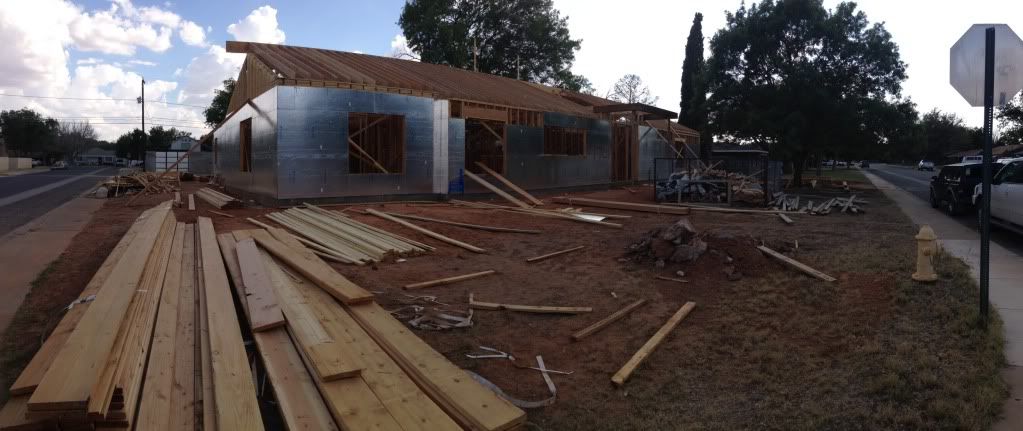
The same view as previous, but from yesterday.
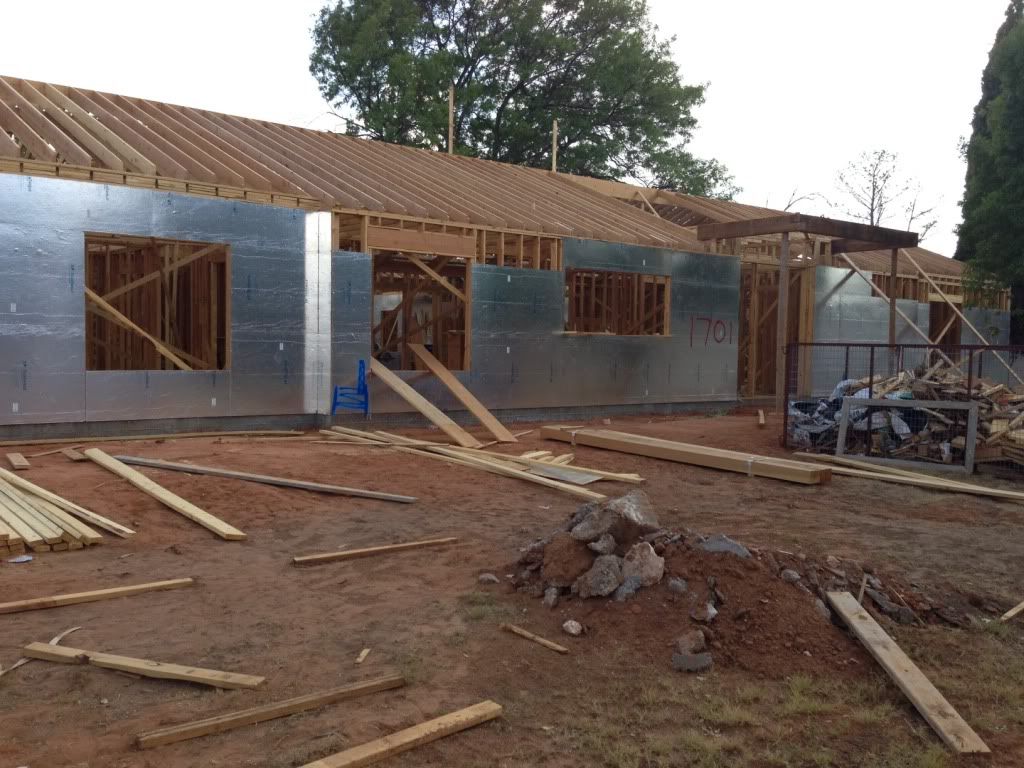
Front (North) side of house. The roof is being framed with 2"x8" rafters on 16" centers with LVL ridge beams. This is heavier than normal framing, but necessary to support a clay tile roof.
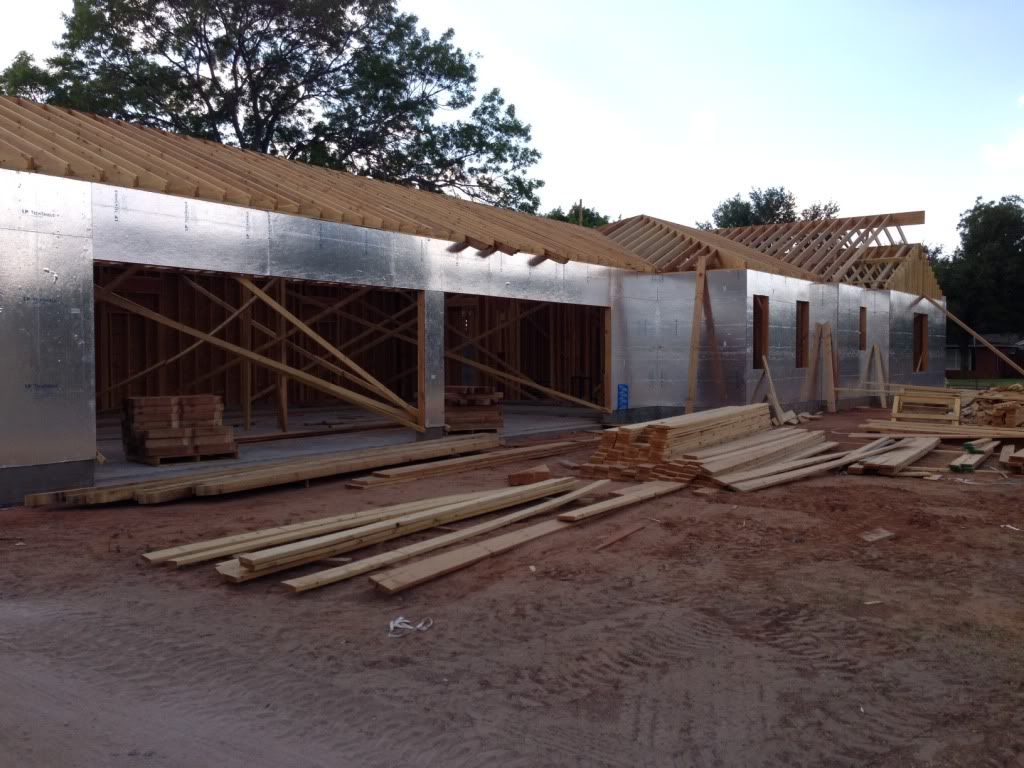
East side of house, you can see a few rafter tails over the garage. These were samples with different designs cut on the ends.
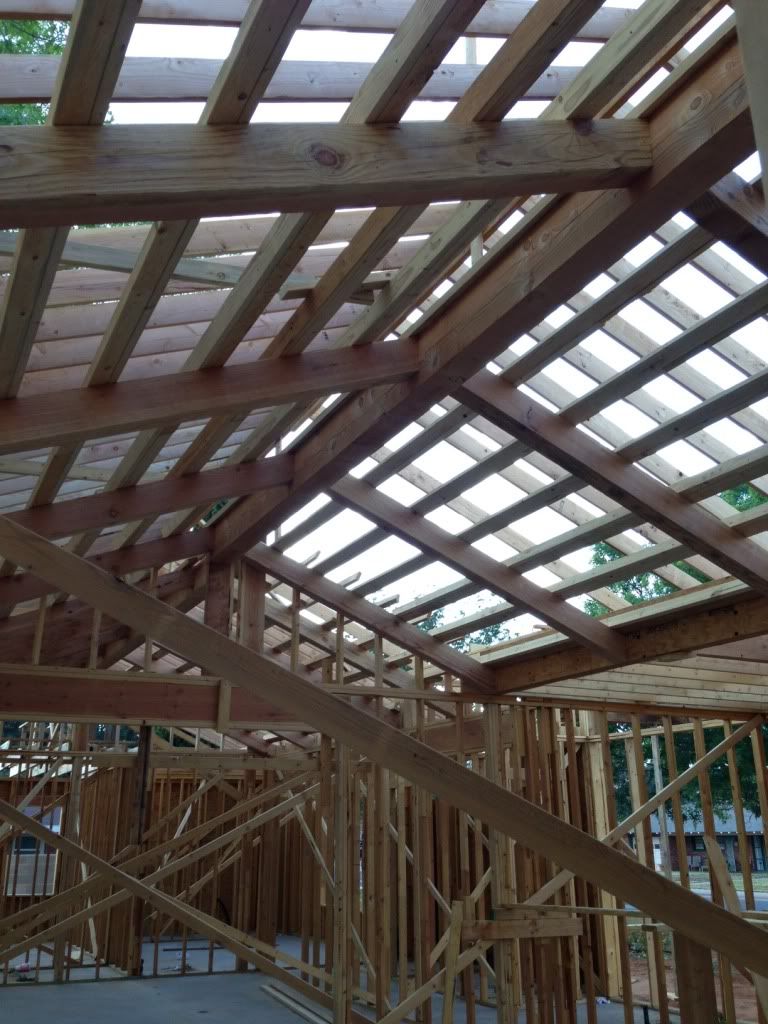
This the celing over the dining area. The large beams are distressed (wire brushed to remove the softer, outer layers) Douglas Fir. They will be exposed after drywall is installed and stained to a darker color. We have these beams in the formal dining, formal living, master bedroom, and media room. We originally planned on using reclaimed wood, but finding the right sizes, and the right amount of beams proved cost prohibitive.
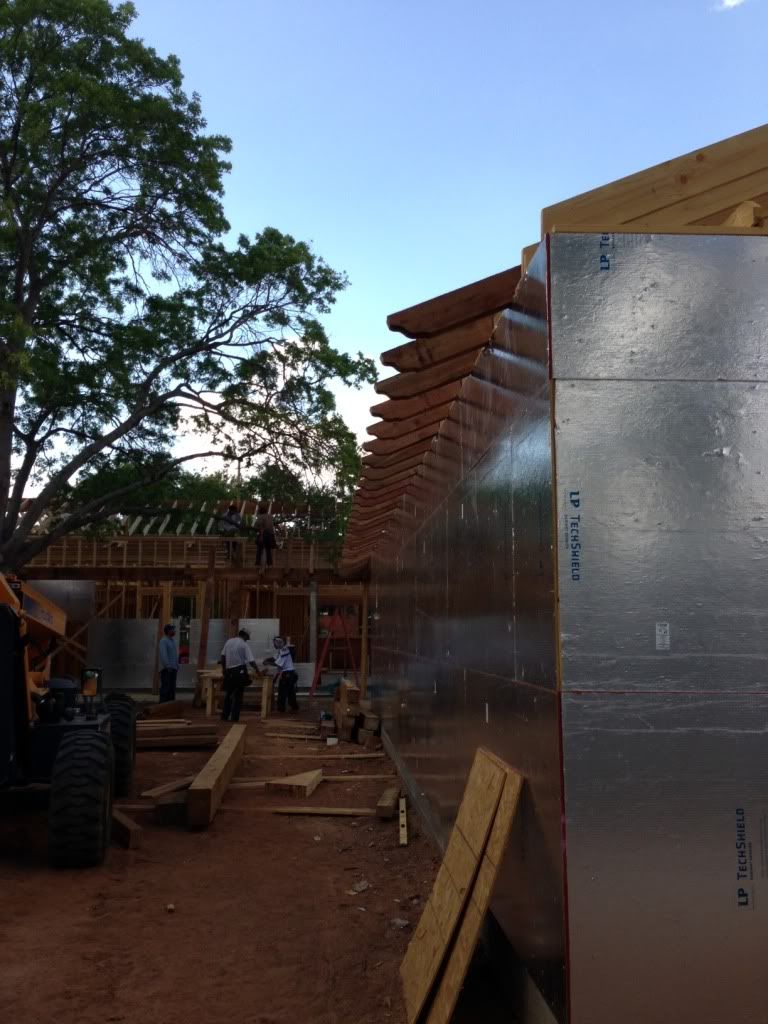
A shot of the rafter tails installed. |
|
| Back to top |
|
 |
Okie Boarder
Ladies Man


Joined: 03 Mar 2008
Posts: 10056
City: Edmond
|
 Posted: Sep 06, 2013 9:10 am Post subject: Posted: Sep 06, 2013 9:10 am Post subject: |
 |
|
Looking good. I like some of the special touches you are doing.
_________________
If love is blind, why is lingerie so popular? |
|
| Back to top |
|
 |
K-dub
Ladies Man

Joined: 12 Jan 2003
Posts: 14760
|
 Posted: Sep 09, 2013 4:05 pm Post subject: Posted: Sep 09, 2013 4:05 pm Post subject: |
 |
|
ohsix, are you still in TX?
if so,not anywhere near the coastal areas? Not seeing the strapping I am used to seeing on the houses we build down this way.
Nice looking place you are creating there, btw. |
|
| Back to top |
|
 |
|
|
|